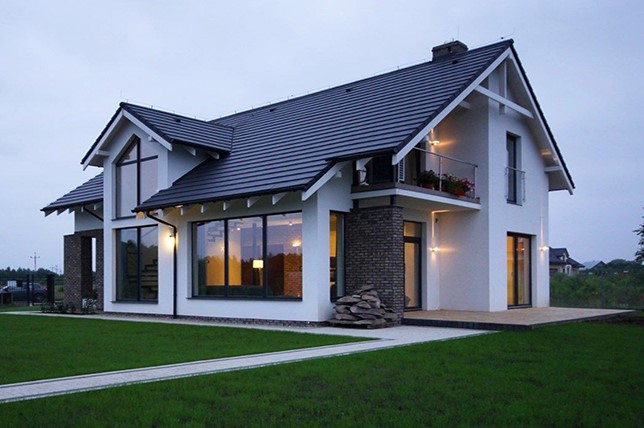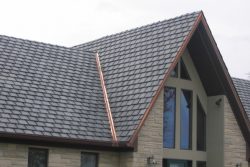5 Types of Roofs and the Possibilities of Slate Tiles
January 15, 2021
In addition to the primary function of draining rainwater and snow, and thus protecting the building from the weather, roofs can be an important aesthetic device for composing a project.
Every child has drawn a house. Perhaps a sunny day with some clouds, a leafy tree, a family with a dog, low wooden fences, or even a car. But in these drawings, they will almost certainly draw a simple rectangle with a gable or hip roof.
For example, this archetype of the house appears in virtually all cultures; and even today many architects use it for contemporary projects.
The importance of ceiling in architecture
In modern architecture, waterproof ceiling slabs emerged as a popular alternative, but sloping rooftops have continued to captivate both clients and architects.
In this article, we will cover the various types of roofs and; more specifically, the manufacturing process and characteristics of natural slate tiles.
Slate tiles, with their dark colors, subtle variations, and elegant texture, often please many tastes. Slate is a 100% natural product that only goes through the extraction and carving process, requiring no additional treatment and generating no chemical waste.
On ceilings, the tile typologies can vary a lot, adapting to the specifics of each project.
Below are 5 general types of roofs

Gable roof
The most common type, consisting of two planes that can be symmetrical or asymmetrical. It can include eaves or not.

The gable roof is the most common type.
Hip roof
Also quite common, it is a slightly more complex construction, composed of 4 inclined planes. It is suitable especially for regions with strong winds, as none of the gables represents a barrier to wind passage.
Dutch roof
Similar to a gabled roof, but with two pronounced planes of inclination. This type of roof provides access to the attic, in addition to adding natural light and extra space.
Mansard roof
Very common in Paris, this is a roof with four sides constituted by 8 planes, the lower ones being steeply inclined and the upper ones lying almost flat, providing space below the roofing.
Flat roof
Most flat roofs are not 100% flat, but slope slightly. This subtle slope allows water to drain better.
